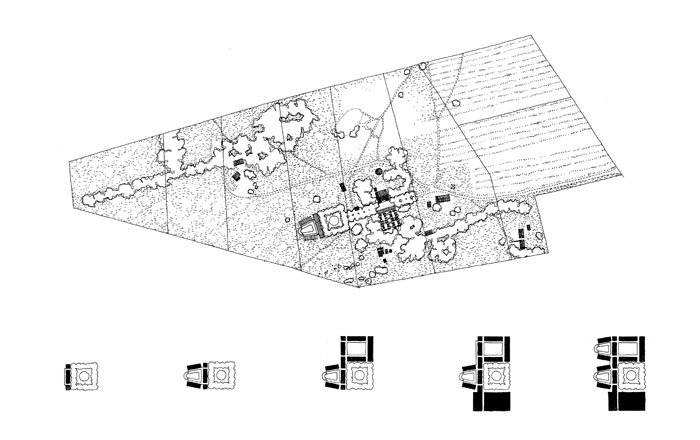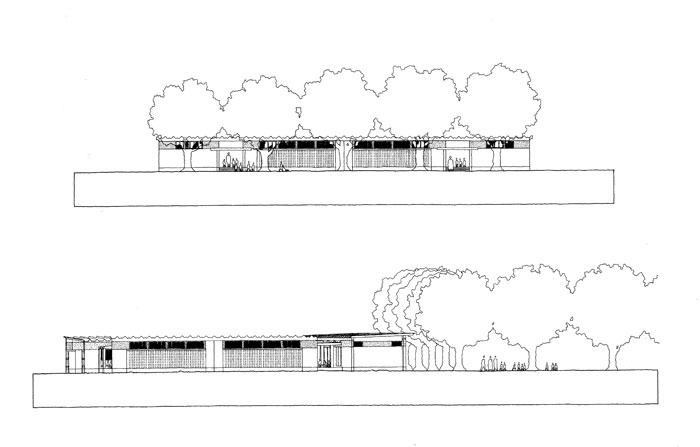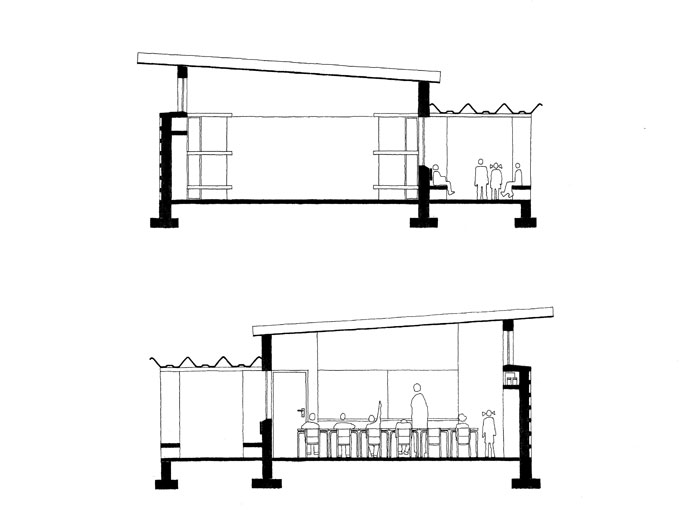A series of seats provide shelter from the sun or makes places in the sun, whichever is required.
This farm school had to educate children from the farm that it was on and children from the surrounding farms that would be brought by truck or bus.
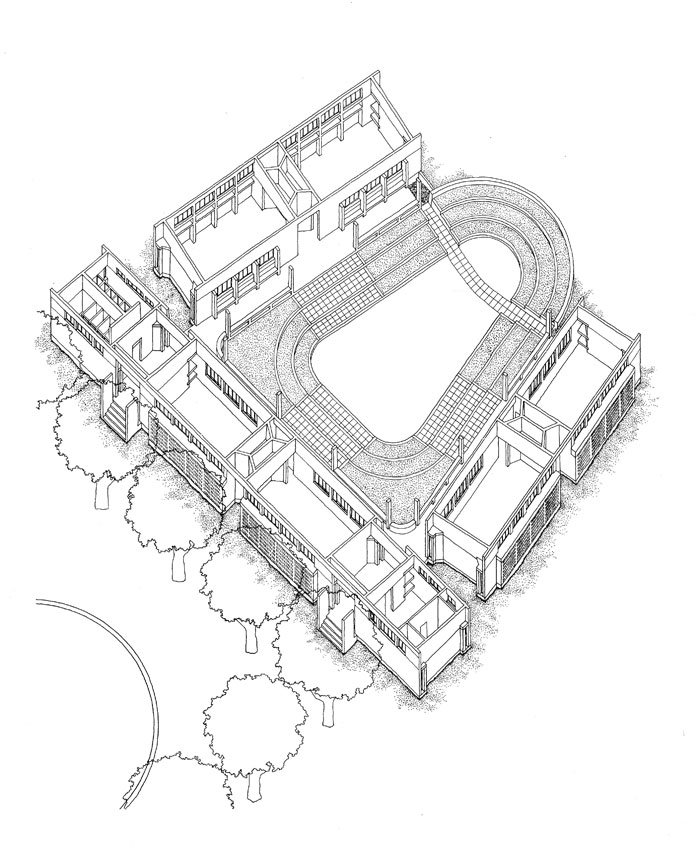
The farmers had good bricklayers on their farm but not any other skilled artisans. For this reason a construction system was developed that only used brickwork with long span fibre cement roof sheets placed directly onto the walls. The long span sheets would also give dramatic cantilevers and would protect the windows from sun.
A quad of trees defines the arrival space and a large roundabout facilitates arrival by large scale vehicles.
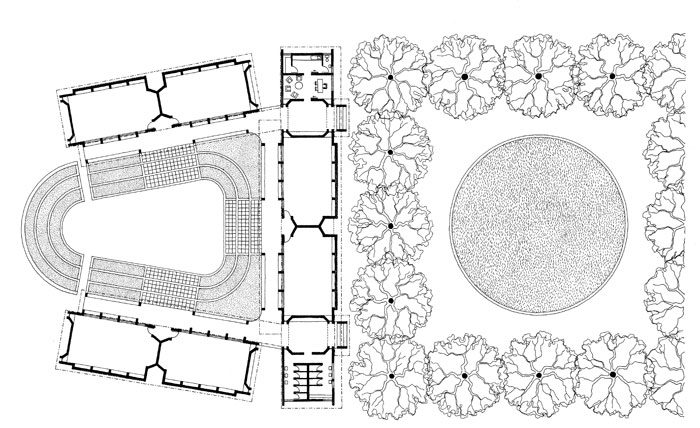
The school was planned in modules to allow for phased implementation. The first phase would contain two classrooms, ablutions and staff facilities. The next two blocks of classrooms would taper towards each other to contain the central space. This tapering also prevents the view from the entrances to be just straight down the corridors which would make the courtyard feel less enclosed. A series of seats provide shelter from the sun or makes places in the sun, whichever is required.
The skill in bricklaying was used to create a material poetic for the building; soldier course bricks were turned at 45 degrees to make a decorative wall texture that would be revealed in light.
