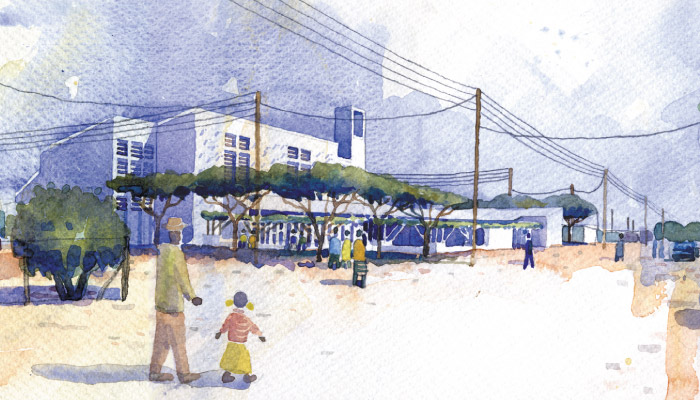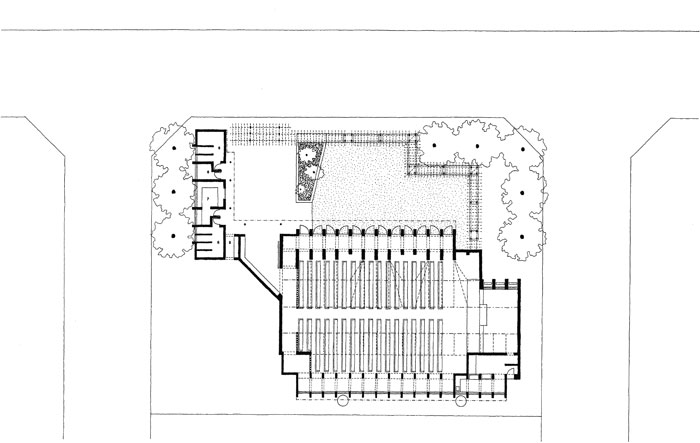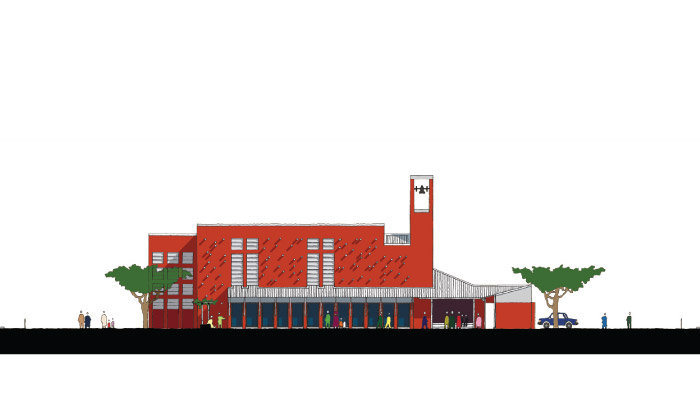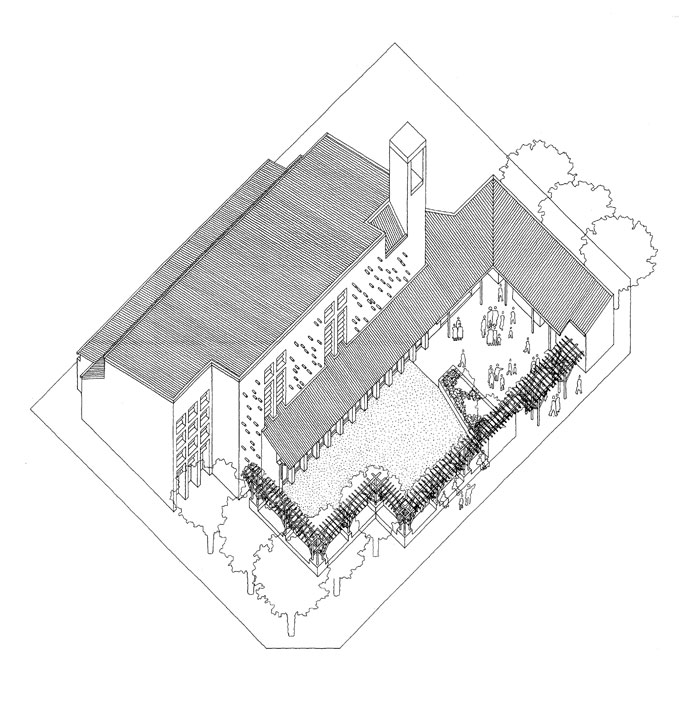The roof slopes down towards the south in order to avoid the church casting a big shadow onto the houses next to it.
Lebaleng is part of Makwassie in the North West Province, where the landscape is dominated by large structures such as grain silos and mines. The church, in its massing and articulation, makes reference to these structures.

The church is located in a residential area along a street where several other public buildings are built. The building has a civic presence without its size dominating the area. This has been achieved by placing the biggest building mass in the centre of the site and wrapping low scale elements around it. The street edge is defined by a planted pergola with a generous space seat underneath it. This device creates a sacred space for the church, whilst still being a public gesture. The entry space to the church is defined by the pergola and an “arm” that extends from the building to hold the space. This “arm” contains toilets and kitchen.

The section has the classical arrangement of a nave and aisles, but the nave is asymmetrically shaped in response to the context. The aisles become a scaling device that meditates between the large volume of the church and the neighbourhood. The roof slopes down towards the south in order to avoid the church casting a big shadow onto the houses next to it.


