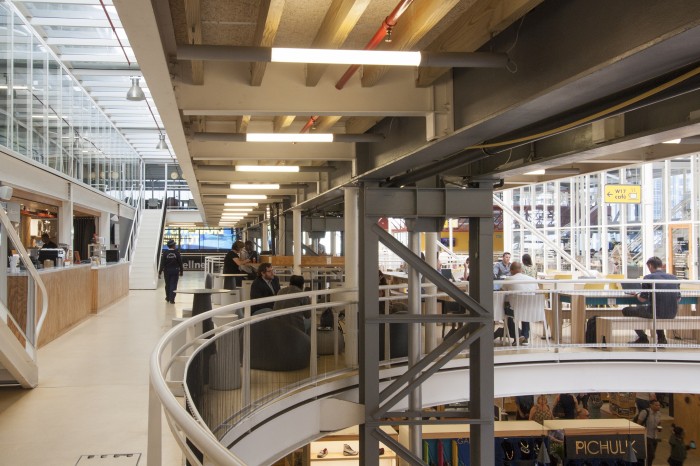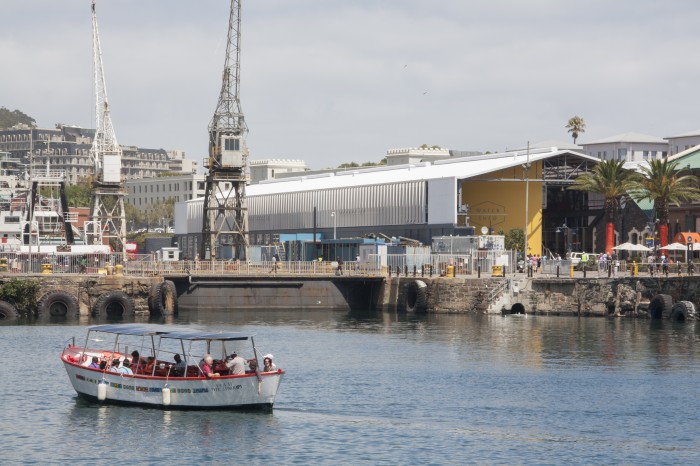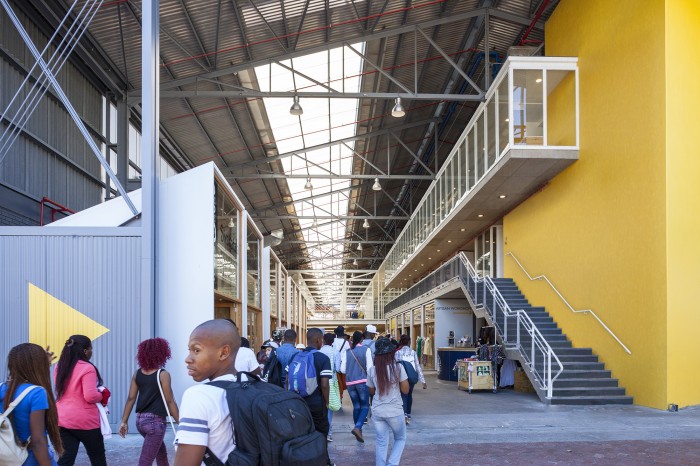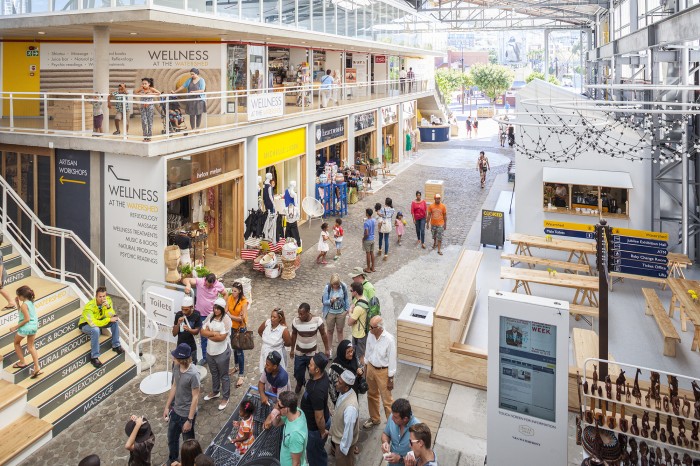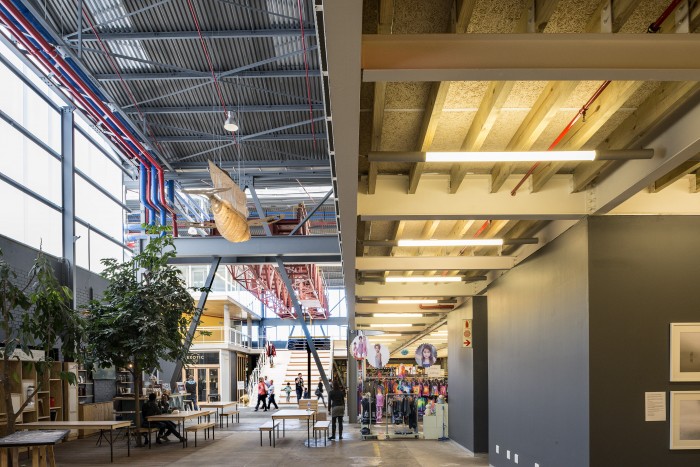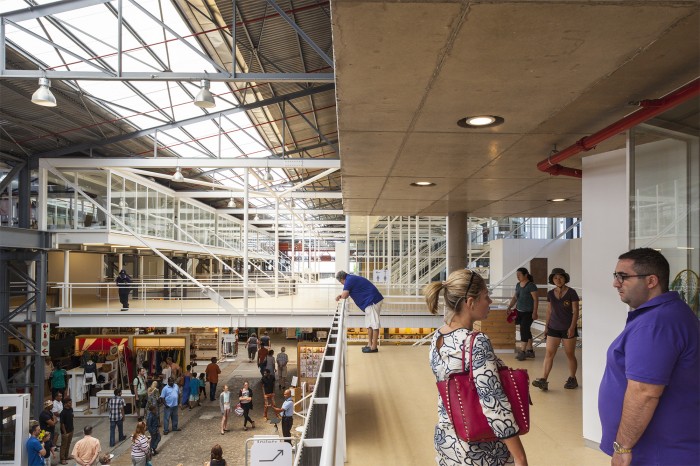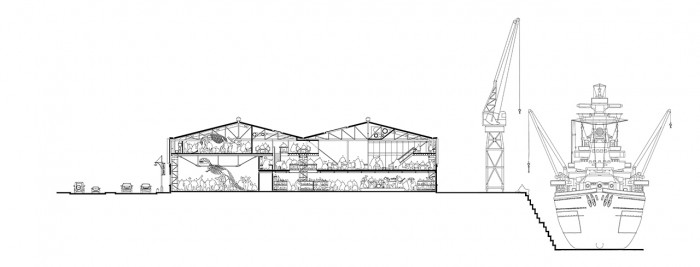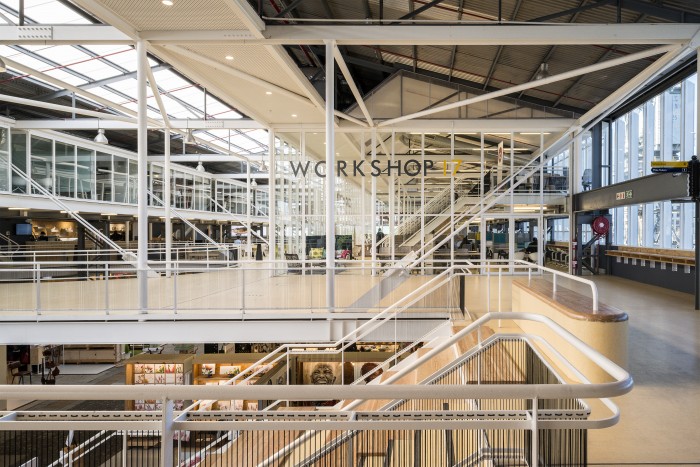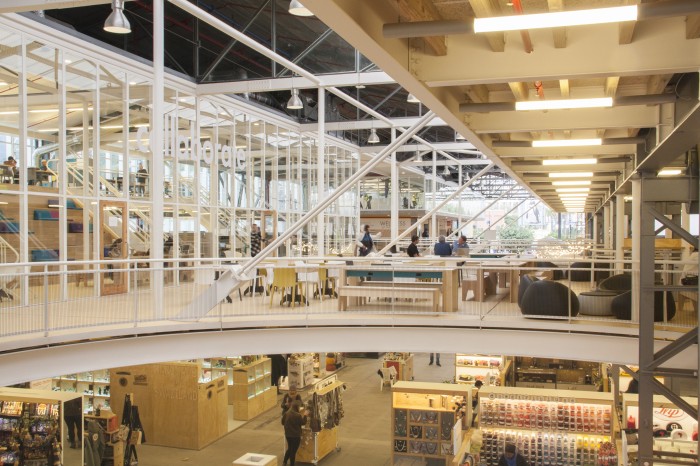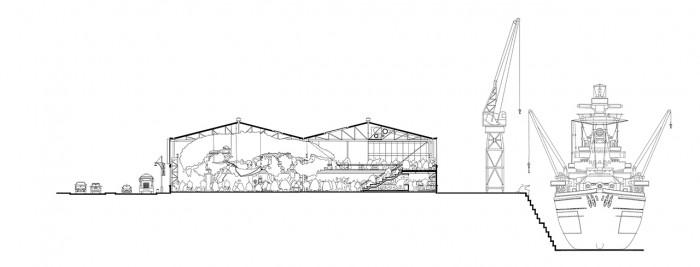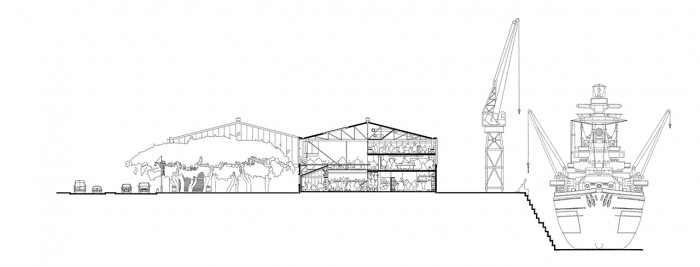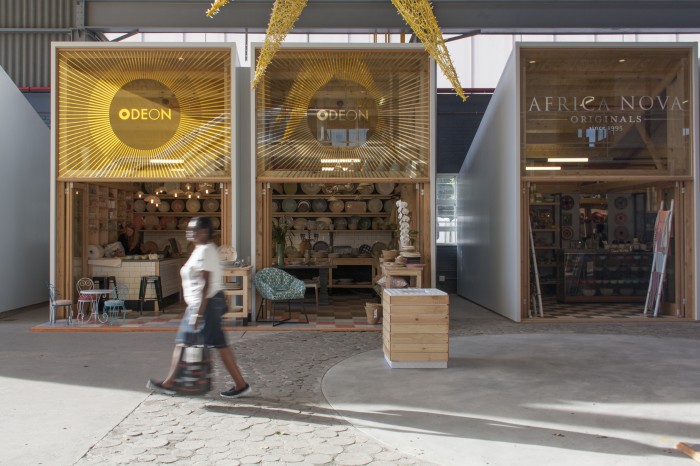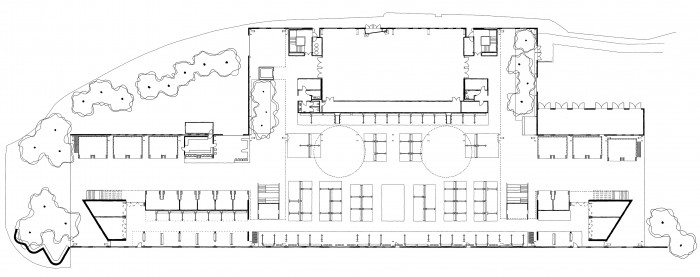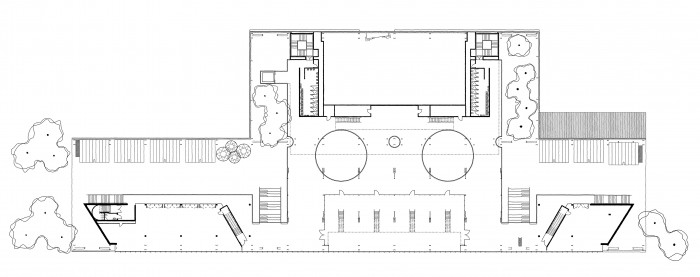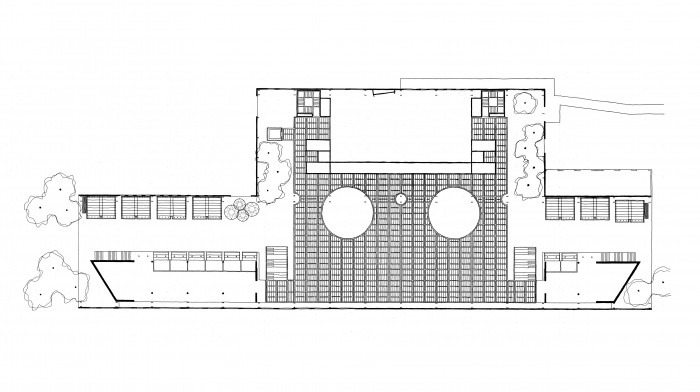This design demonstrates how an educational institution can show leadership in the formation of the city that would serve interests beyond those of the proposed business incubator alone. Instead of locating the business incubator in a portion of the existing industrial shed (as required in the brief), we proposed a new street throughout the entire shed that sets up an urban pedestrian network which connects several popular areas around the shed. The street reclaims public space which is of a bigger order than the business incubator. Although the street is enacted by the business incubator project, it becomes a device for creating economic opportunity for small businesses; a market.
The large numbers of passing traffic in the street and the popularity of the event space and the business incubator results in a constant flow of people through the street from early in the morning until late at night. This pedestrian flow sets up extremely good commercial opportunities. Instead of giving such opportunity to one or two big tenants, the market was devised as many micro tenancies which allow small and emerging businesses to take advantage of the commercial opportunity. This commercial pattern was learnt from studying street based business in various urban situations. It is fundamental, in the context of unjustifiable inequality in South Africa, that big business should establish themselves in the city in a manner that sets up opportunity or benefits for smaller businesses. This project shows how this can be done.
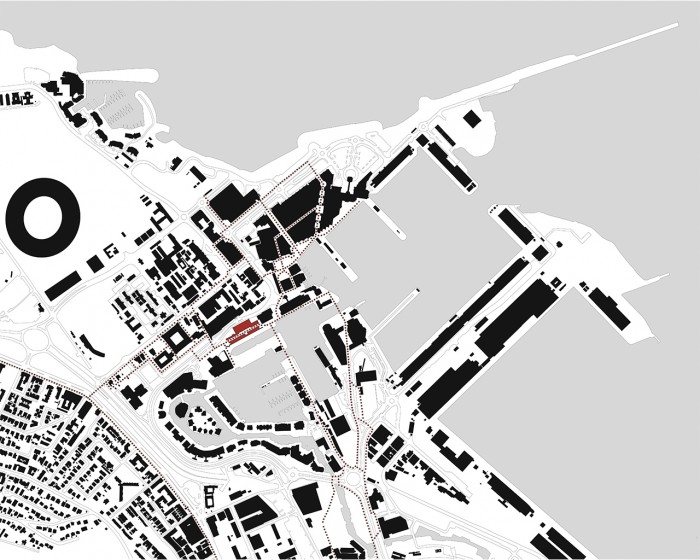
The aim of the project was to increase the intensity and diversity of human interactions in the city. To achieve this, a market, an exhibition venue, some rentable office spaces and green spaces were added to the program. These activities were concentrated along a street which connects to a larger urban network. Perpendicular to the street, a 50 x 50m steel floor hovers over the market with huge openings in the floor that makes interaction between the levels possible. The top floor is a series of mezzanines which are open to the main suspended floor.
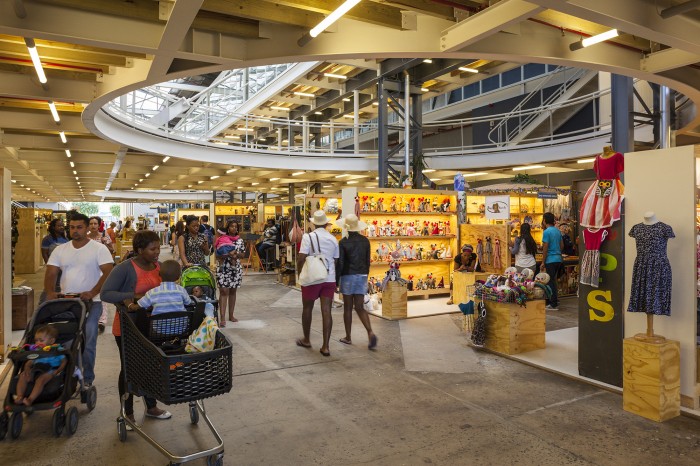
To keep the focus on the street rather than the individual stalls, they were designed for the tenants to customise and transform as they want. The urbanity cannot be contingent on a fragile architecture.
A reciprocity is set up architecturally between the small businesses in the market and the developing businesses in the incubator. For each to watch the activities of the other daily, is educational and stimulating. Both can learn from each other. The business incubator is defined architecturally, not by facades that communicate an appearance, but rather by the suspended floor that makes opportunity below it. This floor also becomes the site for social interaction within an institution that focusses on innovation; a cafe in the centre of the business incubator becomes a social hub for the institution. Socialisation is seen as central to the exchange of ideas and making contact with new people.
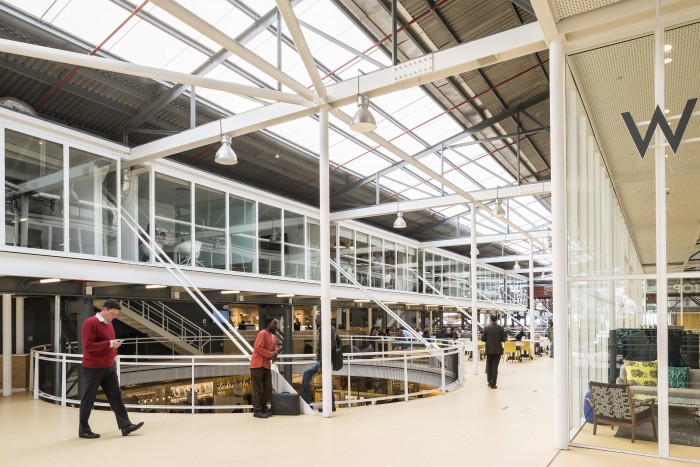
This project was developed in an existing industrial shed which was originally the electrical repair workshops of the drydock in the Victoria and Alfred Waterfront. The steel frame of the shed contained a gantry crane with gantry rails and lattice columns. The refurbishment of the shed relied on the opportunity offered by the additional structure required for the gantry crane; the 50 x 50m steel floor was suspended off the gantry structure rather than supported from the ground. The large scale A braces which gave lateral stability to the gantry rail were used to mark significant public spaces in the building.
