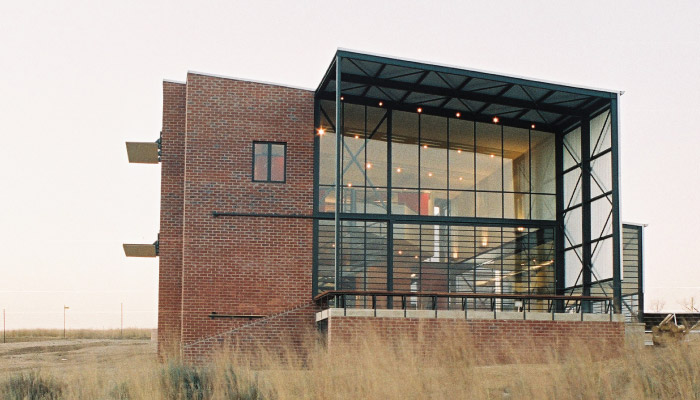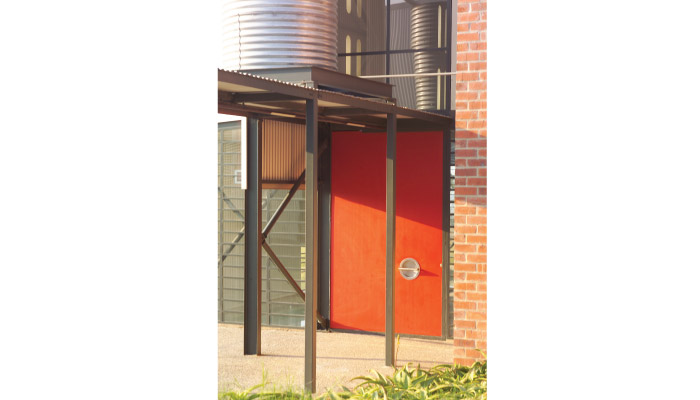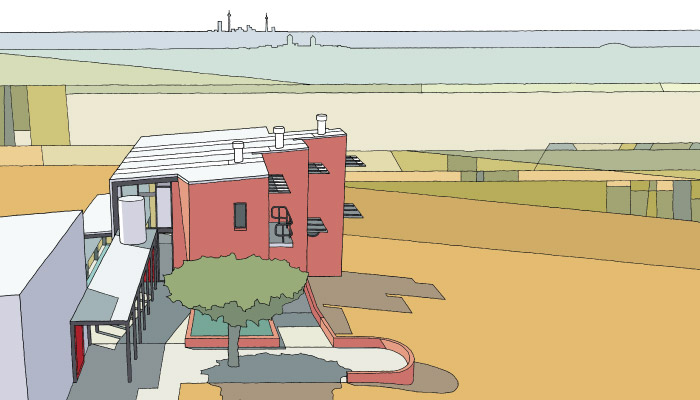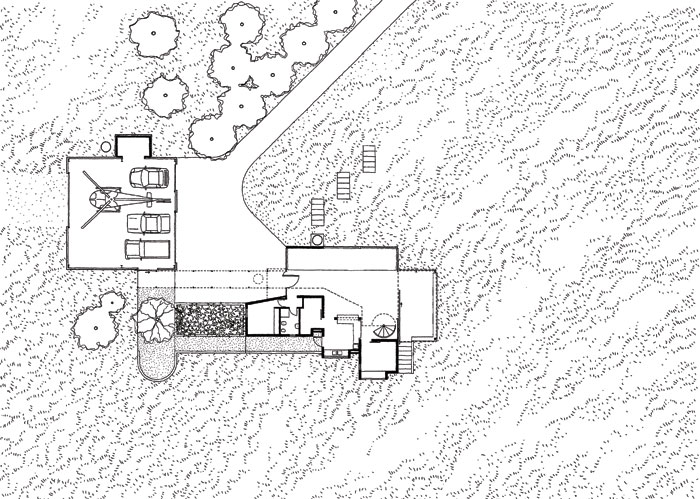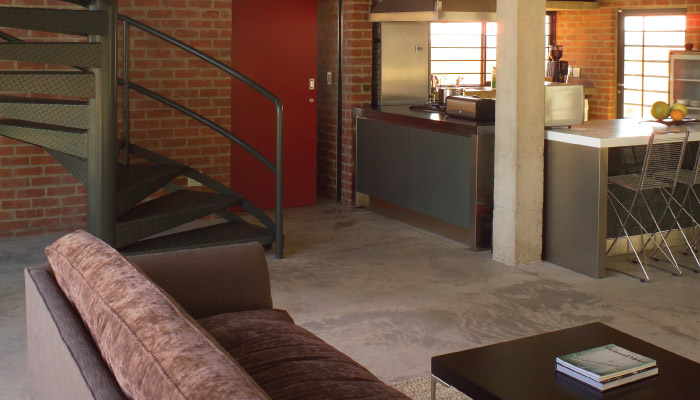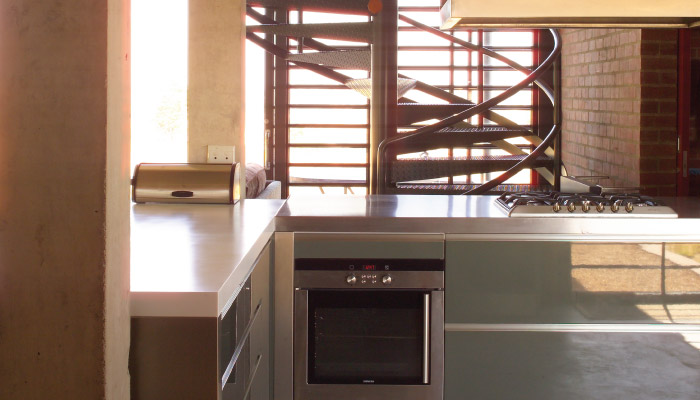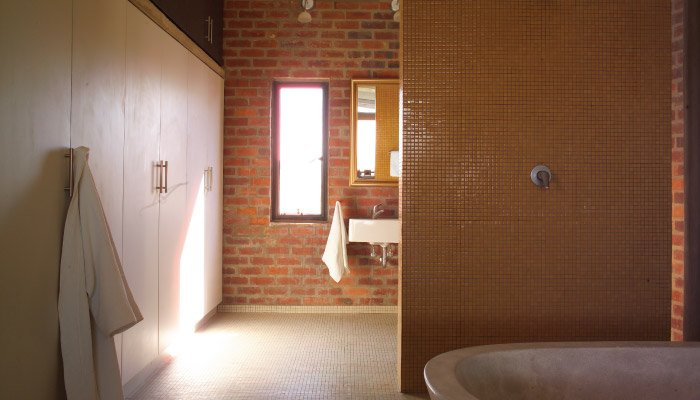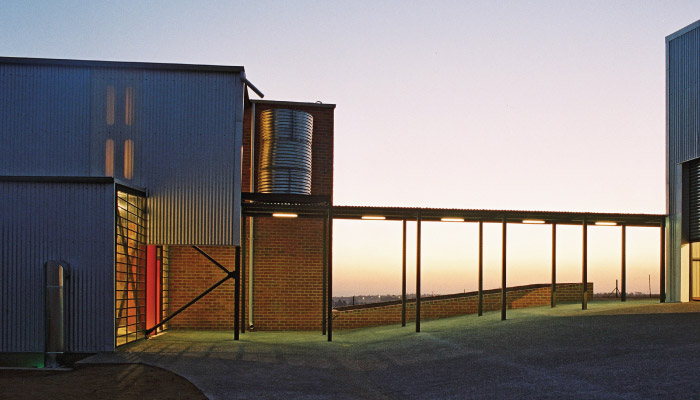Since the client is a helicopter enthusiast, the house will be approached by air at times and therefore the roof was designed as a fifth elevation to the house.
The natural highveld grass on this gently sloping site was preserved to form an abstracted “field” within which the house is located. To avoid the house “drifting” on this big open site, the house and hangar were separated to hold an arrival space between them. The repetition of the same profile in the house and hangar becomes the icon of the place. The landscape is framed and drawn into the architecture, upon arrival, by the walkway between the house and hangar.
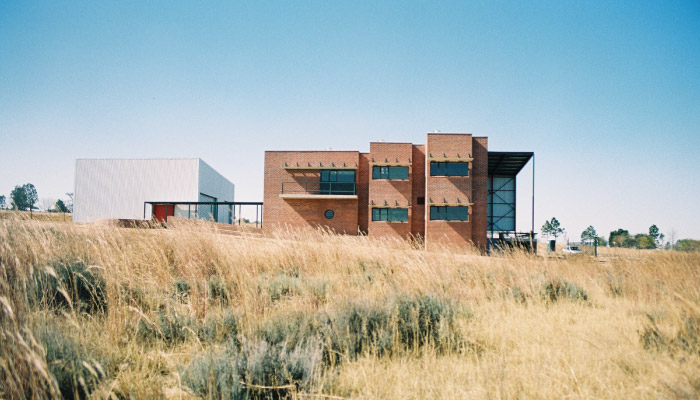
Since the client is a helicopter enthusiast, the house will be approached by air at times and therefore the roof was designed as a fifth elevation to the house. The stripes of the roof lights articulate this plane.
The roof forming a simple lid to the brick section, extends beyond to form a “folded plate” of steel and corrugated sheeting which encloses the double volume. A secondary fold encloses the pool. This “folded plate” is bent and cut in relation to views and sun. The outer skin of the “folded plate” remains unpainted and extends past the inner skin like layers of clothing – each layer just doing what it should.
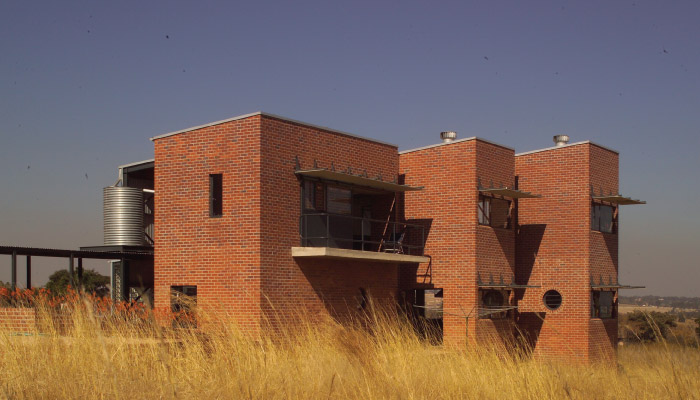
A series of layered perforated roof lights allow winter sun in while blocking the summer sun.
