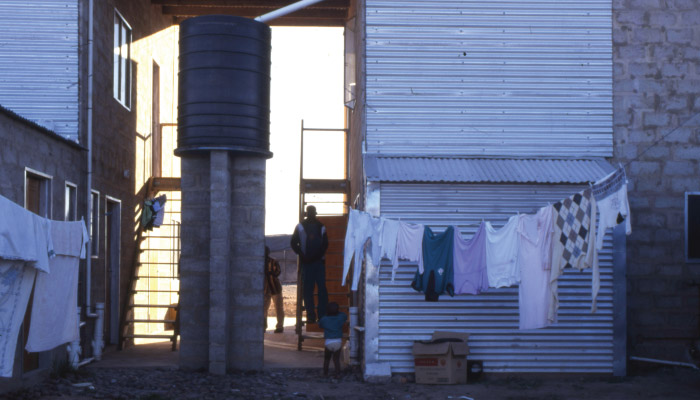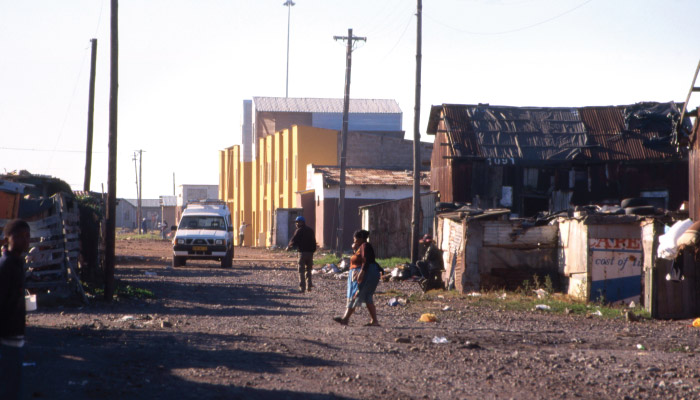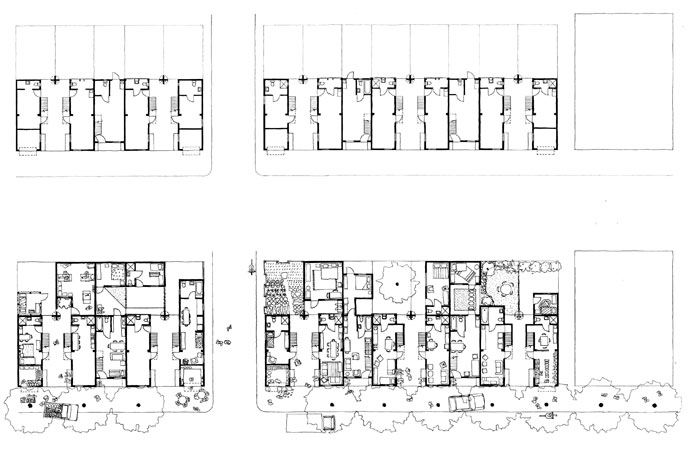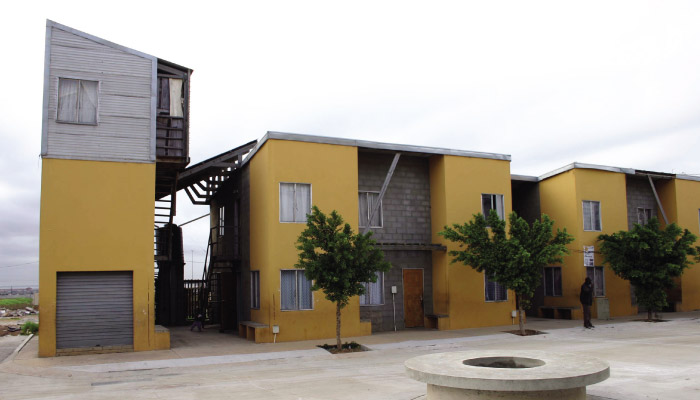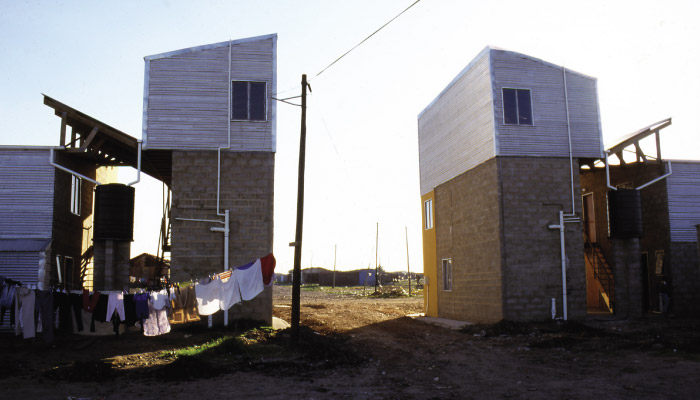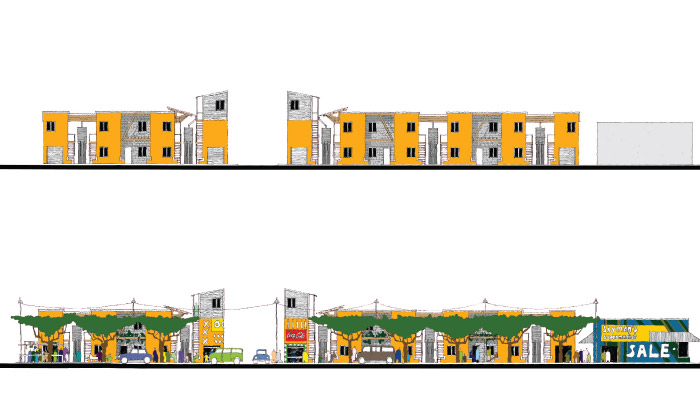The idea was that every part of this project, the street, this housing, the museum and the further buildings, would each contribute to making street space that has intensity and vitality to it.
We were approached by the Swedish International Development Agency to design some houses in Red Location that could challenge the generally accepted norms for social housing in South Africa. With basic infrastructure now in place, we started by forming street space in a spatially undefined area; the houses were designed in line with one of the few brick structures in the area.
The idea was that every part of this project, the street, this housing, the museum and the further buildings, would each contribute to making street space that has intensity and vitality to it. The primary streets were located between major public transport nodes to stimulate economic opportunity and to intensify social interaction.
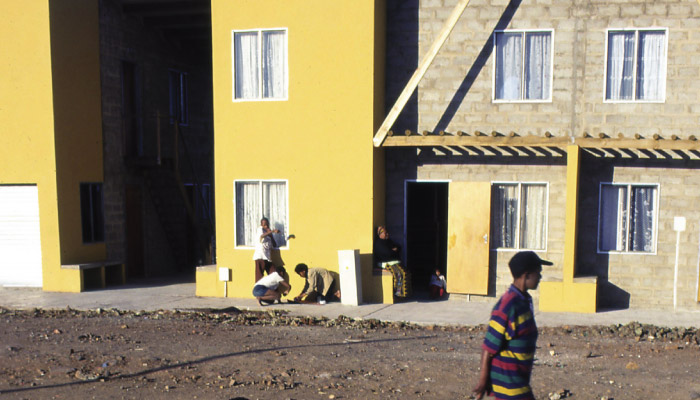
The houses were designed to allow ground floor shops, accommodate people with physical disabilities, store water for urban agriculture, while catering for the possibility of future additions. Most importantly, most of the units were made with a second entrance to allow the owners to sublet the house and thereby generate an income. The backyard space also allowed space for the construction of a self-built shack that could be rented out. These income generating possibilities were demonstrated through “additions” that were made to the project from the start.
